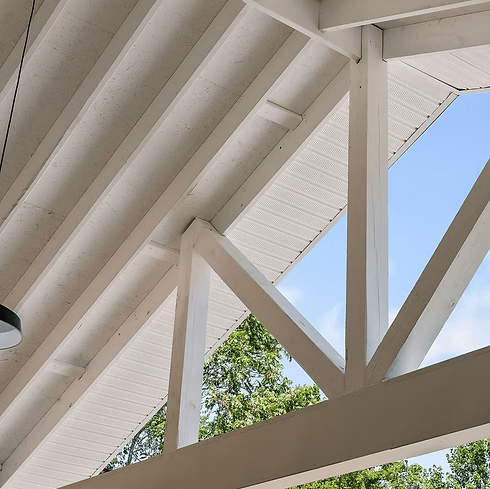

Expand Your Home Without Leaving the Neighborhood
When you need more space but love your current location, a well-planned home addition can be the perfect solution. At Steele Construction, we specialize in designing and building home additions in Cookeville, TN that look and feel like a natural part of your existing structure — not an afterthought.
Whether you’re welcoming new family members, need a private office, or simply want more room to live and relax, we help you expand with confidence.
Our team handles everything from initial design and permitting to construction and final walkthrough. We offer full-service solutions for room additions, garage expansions, in-law suites, and second-story builds — all customized to your lifestyle, layout, and budget. With clear communication, local expertise, and a commitment to quality craftsmanship, we make growing your home feel seamless.
From the foundation to the final paint touch, we’re here to help you make smart investments in your home’s comfort, value, and future.
SEAMLESS
We design additions that look and feel like they were part of the original house. From roofing and siding to interior transitions, our goal is a natural extension that fits your home’s style and flow.
TAILORED
Every addition is customized to your needs — whether it's a bedroom, garage, or in-law suite. We balance your vision, space, and budget to deliver a solution that works now and for years to come.
TRANSPARENT
You’ll always know what to expect. We provide clear timelines, real pricing, and honest updates at every phase, so you can move forward with confidence and zero surprises.
Home Additions FAQ
Our Home Addition Process
Adding onto your home is a big decision — but it doesn’t have to be a stressful one. At Steele Construction, we walk you through each step with clarity, honesty, and precision. Here’s how we turn your vision into a fully integrated, high-quality space.
1. Consultation & Site Visit
We start by meeting with you on-site to understand your goals, evaluate the space, and discuss your options. Whether you’re looking to add a bedroom, expand your kitchen, or build upward, we’ll help you explore what’s possible and what makes the most sense for your property.
2. Design & Planning
After the site visit, we begin developing a custom design plan that balances layout, aesthetics, structural requirements, and your budget. We’ll also guide you through material selections, layout refinements, and any optional features. Our plans are made to feel like a natural extension of your home — both inside and out.
3. Permitting & Prep
We handle all required permits and inspections with your local building authority. From submitting drawings to coordinating with inspectors, we ensure everything is up to code before construction begins. During this phase, we also prepare your property for a smooth build with minimal disruption.
4. Construction & Project Management
Once construction begins, our team works efficiently and professionally — keeping you updated every step of the way. We manage every detail, from framing and roofing to electrical and finishing work. Our crews show up on time, keep the site clean, and maintain clear lines of communication throughout.
5. Final Walkthrough & Satisfaction
When the build is complete, we do a detailed walkthrough with you to ensure everything meets your expectations. We take care of any final touch-ups and confirm your satisfaction before we consider the job done. You’re left with a fully functional, beautifully integrated space you can enjoy for years to come.

_edited.png)